Kitchen
Remodeling Project
Here are a few more pictures showing some of the detail.
Kitchen
Remodeling Project |
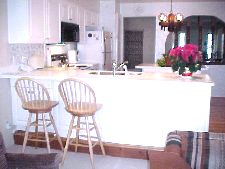 |
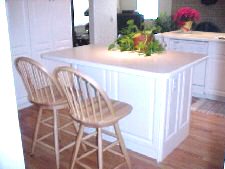 |
|
Although the old kitchen had a snack bar, it was never used as such...probably because of the overhead cabinets. Now, it offers a great place to sit and use the phone or talk to the chef (that would be me). |
The island also has a snack bar. |
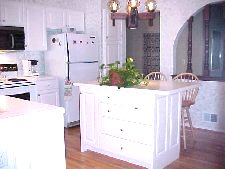 |
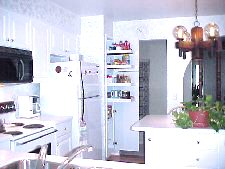 |
|
The island offers a variety of storage options with different sized drawers, bins and a cabinet. |
A lot of the cabinets have sliding drawers. That is especially handy for the tall, deep cabinet next to the refrigerator. |
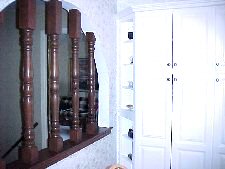 |
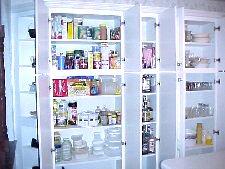 |
|
A nice touch is the triangular open-shelf unit in the corner. The original plan called for a blank...and totally useless...space there. |
I'm using the 7' high cabinets for pantry storage, a liquor cabinet and overflow storage for bowls and glassware. |
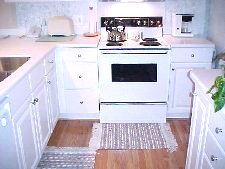 |
 |
|
The lower cabinets have a variety of storage options too, like bins and sliding shelves. |
The faux finish on the walls was accomplished by applying a metallic silver glaze with a sea sponge over a pure white semi-gloss base. Because both colors are highly reflective, it was difficult to photograph. This picture isn't really a true representation, but it was as close as I could come. |